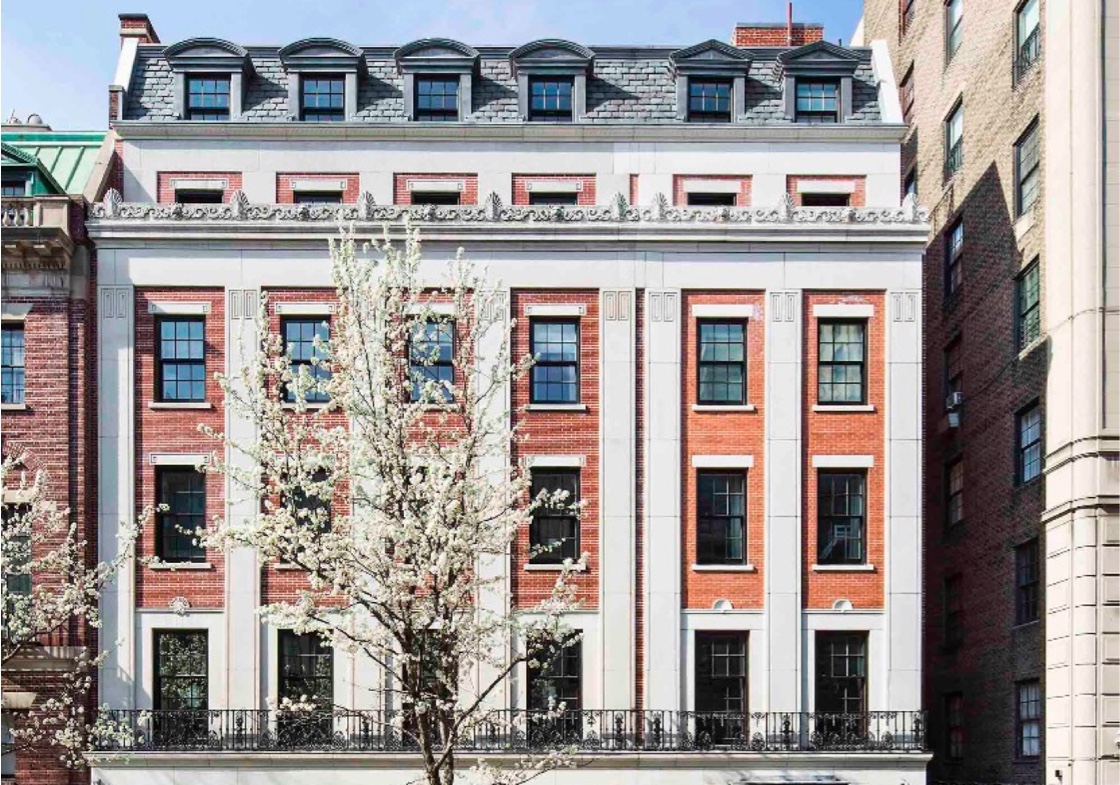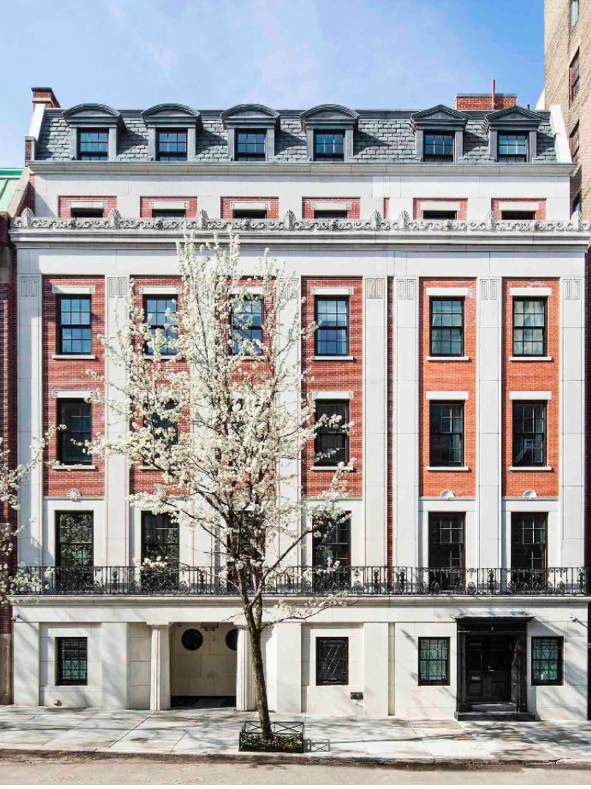
Project Year
2011
Company
4E 94STREET LLC
Project Name
4-8E 94TH STREET
Location
Carnegie Hill, New York
4-8E 94TH STREET
This remarkable project, located in Carnegie Hill, involves expanding both horizontally and vertically two existing buildings at 4-8 East 94th Street in the Upper East Side Historic District. The eastern building (8 E. 94th St) originally served as a single-family residence, while the western building (4 E. 94th St) was constructed as a seven-story office building, significantly taller than current zoning permits. The first floor of the western building extends fully to the rear lot line.
The goal of this project was to convert the building back to residential use and create a uniform, mansion-like appearance. Stephen Byrns from BKSK, an architect who studies architectural history and seeks to understand the development and impact of both contemporary and traditional buildings, led the design. This project earned the Carnegie Hill Neighborhood Enrichment Award.
For this project, CAOBA supplied BKSK with historically accurate replicas of the distinctive windows and doors characteristic of New York's architecture from the early 20s and 30s.

FOR THIS PROJECT, WE SUPPLIED:
Windows
-
Bent units – Multiple double hung windows mulled with concealed balances system
-
Single double hung windows with weights and chains system
-
Fixed windows
-
Single casement window
Doors
-
Single and double swing armored doors with wood panels
-
Vista view doors with multipoint lock
-
Single and double swing doors with multipoint lock
-
Sidelites
-
Lift & Slide Bi-parting doors