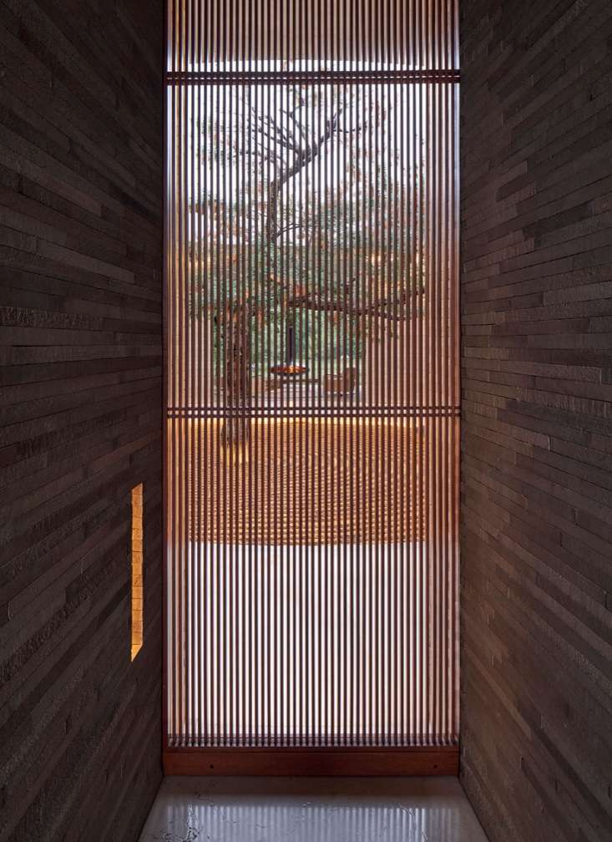

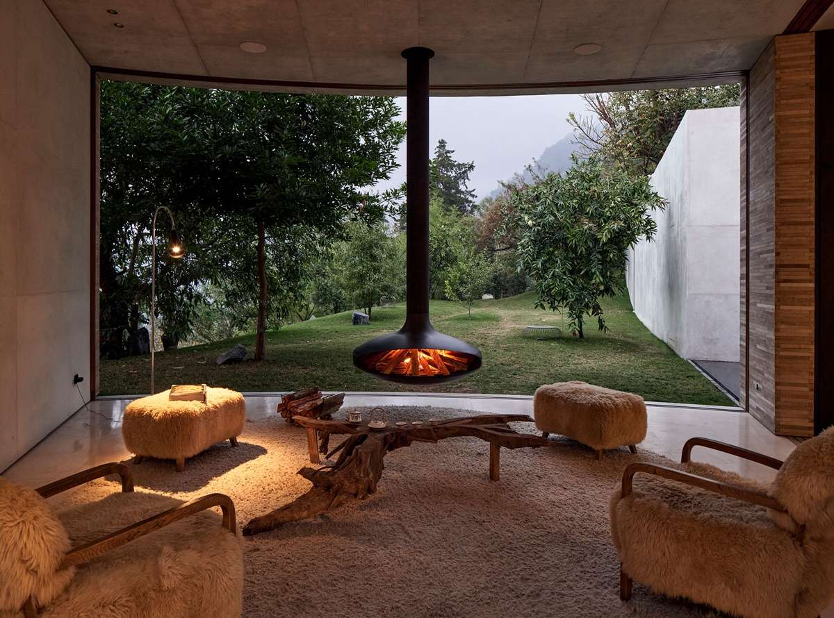
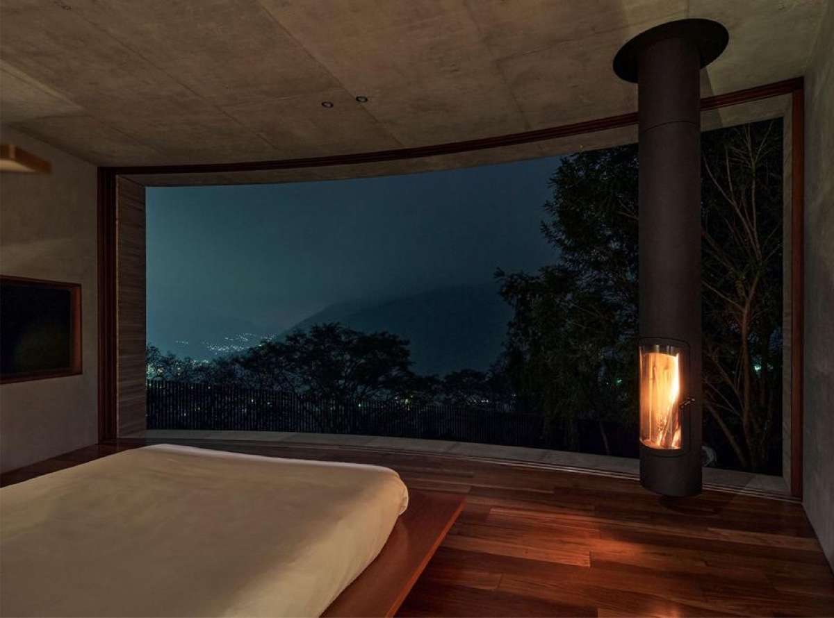
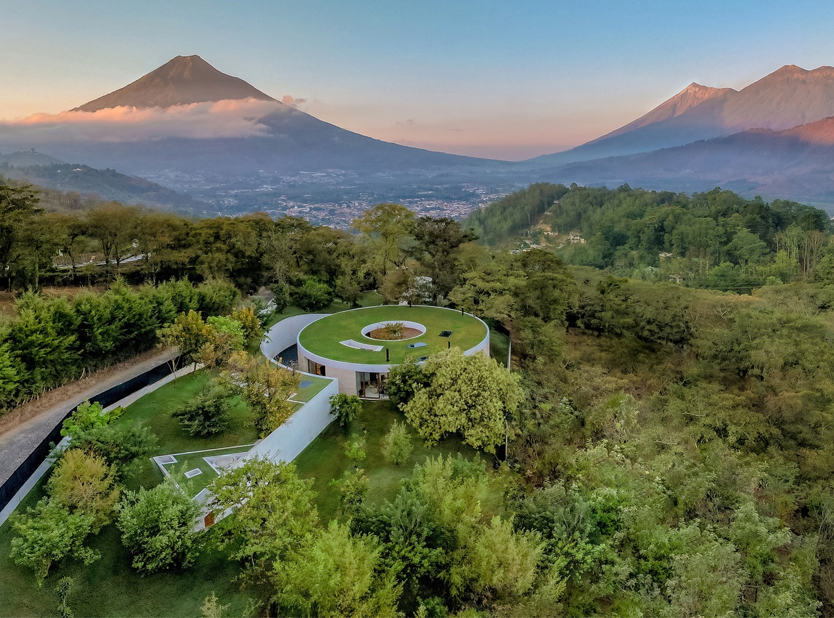

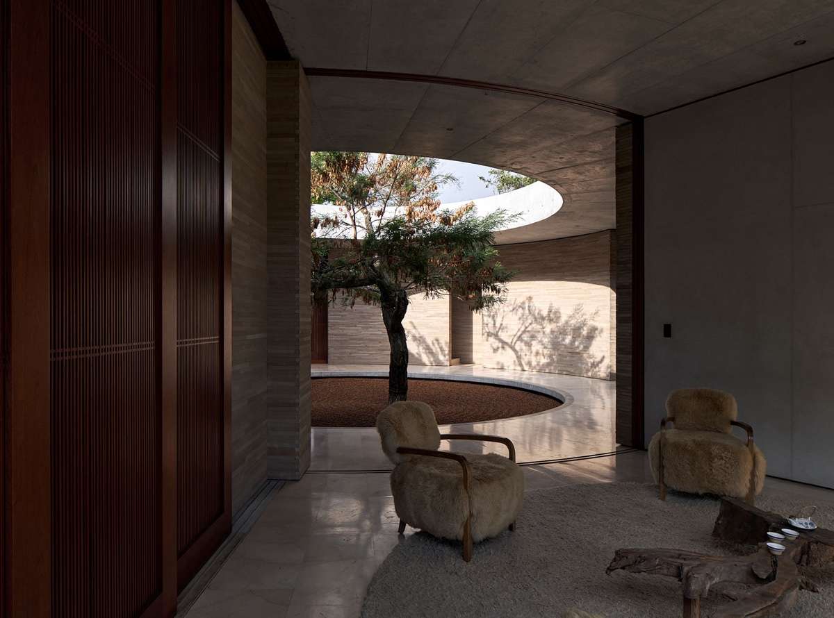
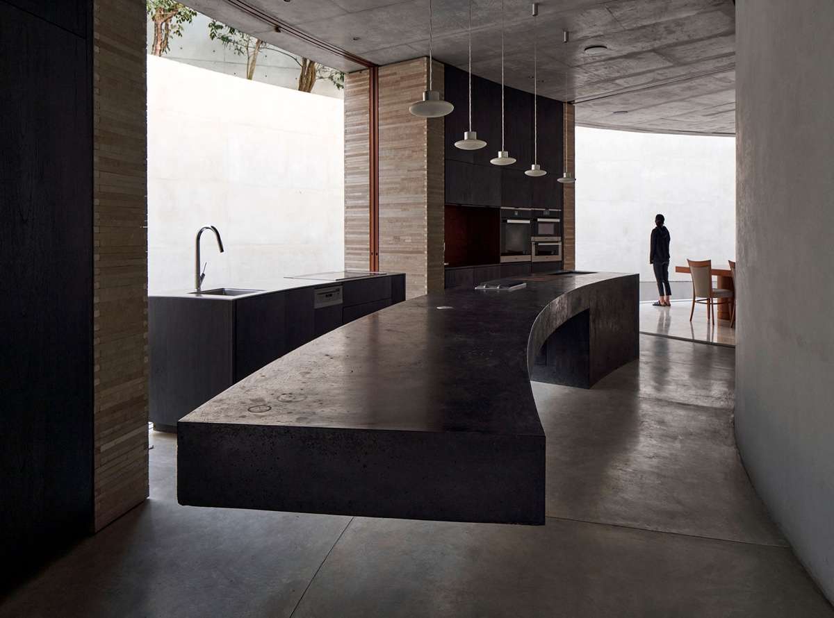
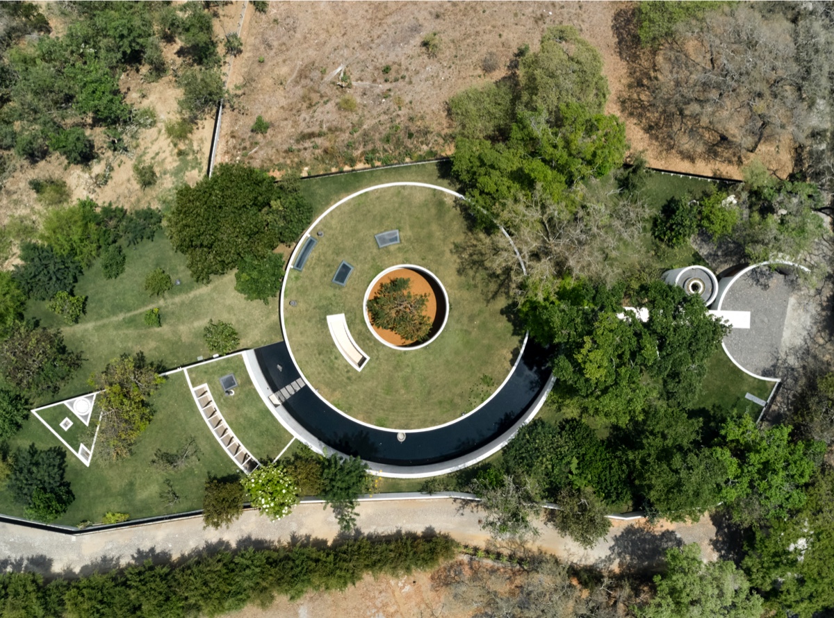

Project Year
2019
Architect
JUAN PABLO BARRIOS PAIZ
Project Name
CASA Q'ANIL
Location
El Hato, Antigua Guatemala
Casa Q'anil
Nestled amidst the awe-inspiring landscapes of Guatemala's central highlands lies a masterpiece of architectural innovation and natural harmony: Casa Q'Anil. This remarkable house takes its name from the Mayan astrological sign representing the seed, life, and the beginnings of creation. Much like the act of planting a seed in fertile soil, Casa Q'Anil embodies the idea of a structure that emerges organically from the very earth upon which it stands.
Designed by the visionary architect, Juan Pablo Barrios Paiz, this house is a monolith that rises with silent and solemn grace from the depths of the surrounding mountains. Its design is refreshingly basic in its geometric elegance, reminiscent of a sturdy tree that grows organically from the ground, seamlessly blending with the natural context that envelops it.
What makes Casa Q'Anil even more captivating is its adaptability. Every room within the house is designed with the unique ability to transform itself. CAOBA skillfully crafted three layers of curved sliding doors that occupants can remove to decide on their desired level of interaction with the surrounding landscape. Whether you want to be enveloped by breathtaking vistas or prefer a more secluded and intimate ambiance, these movable elements of glass, lattice, and solid materials offer highly desirable flexibility within the minimal space they occupy.
CAOBA's masterful work extends to the intricate millwork throughout the house, like a modern wooden tub cover, and masterful beds, creating a natural and modern atmosphere that feels simultaneously timeless and contemporary. This design creates an environment where every element becomes a piece of art, seamlessly blending nature with architecture.
Embark on a visual journey showcasing our home projects at IBS 2019 in this captivating video!
Experience astonishment with this innovative and stunning flush-to-the-wall pivot door. Upon initial inspection, the closed door seamlessly blends with the housing wall, creating a harmonious and sleek surface. A gentle touch in the right spot, and the door effortlessly pivots, revealing a new and previously undiscovered space.
FOR THIS PROJECT, WE SUPPLIED:
Windows
-
Fixed
Exterior Doors
-
Flushing pivot door
-
Curve sliding
-
Swing
Millwork
-
Wooden Beds
-
Headboards
-
Wall paneling
-
Closets
-
Mirrors
-
Bathroom Deck
-
Master bathroom vanity
-
Sink
-
Tub Cover
-
Cabinets
-
Kitchen top
-
Benches
