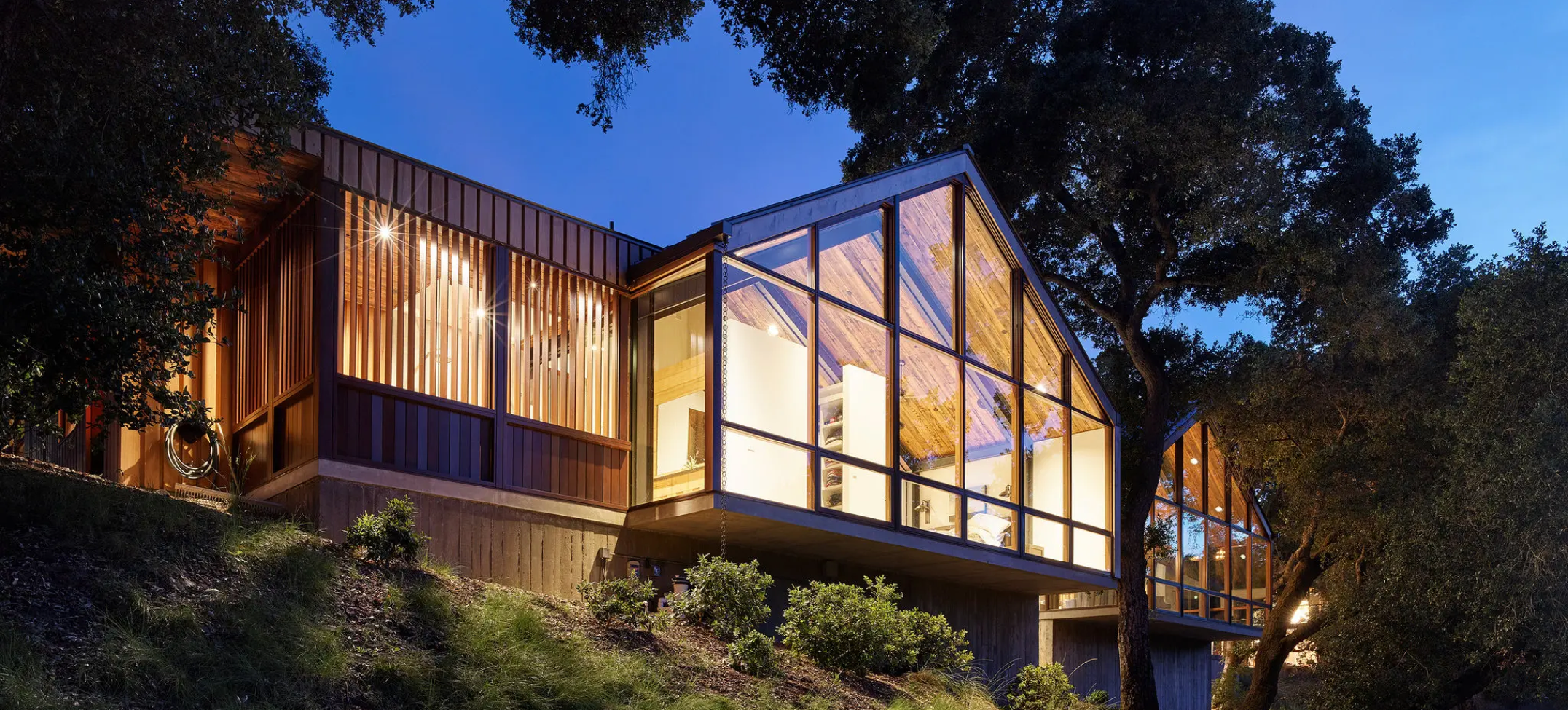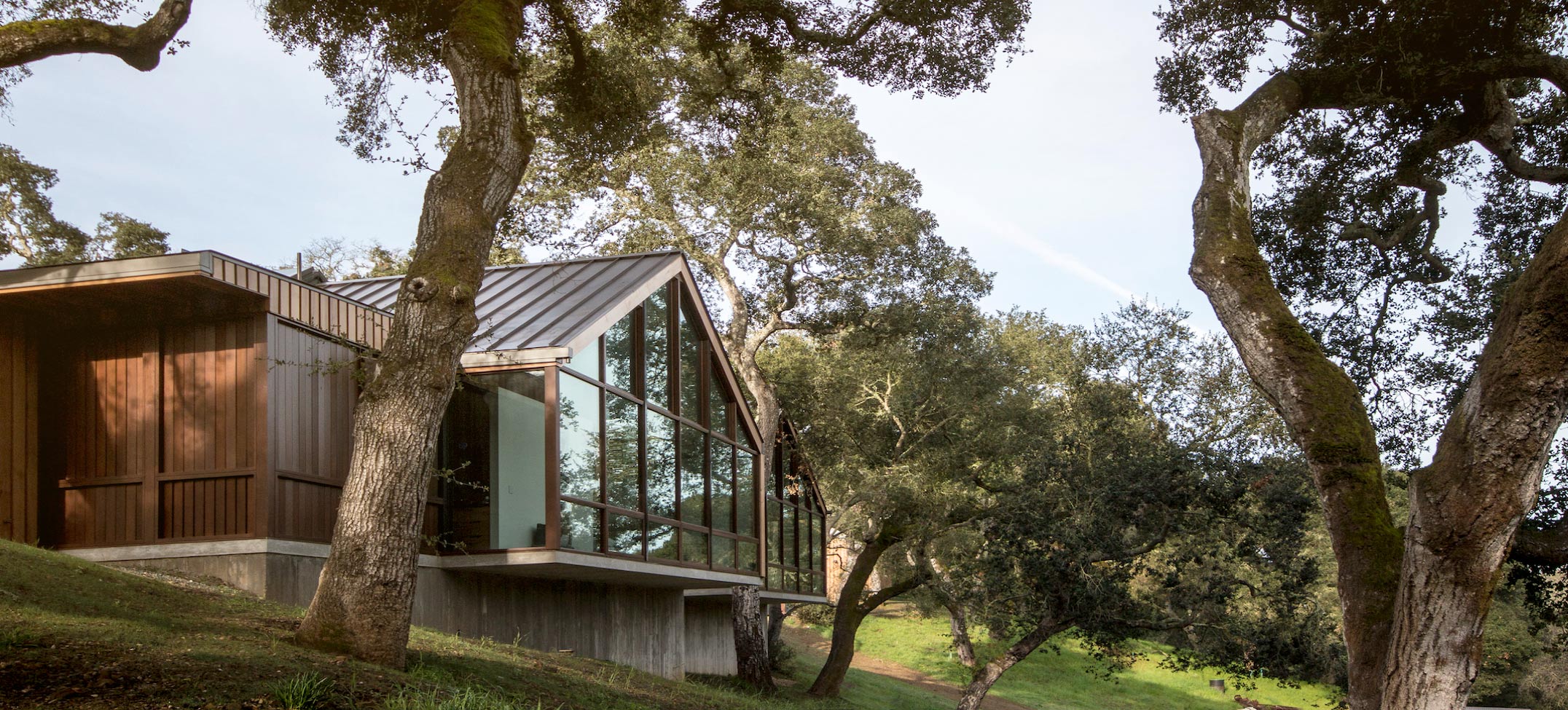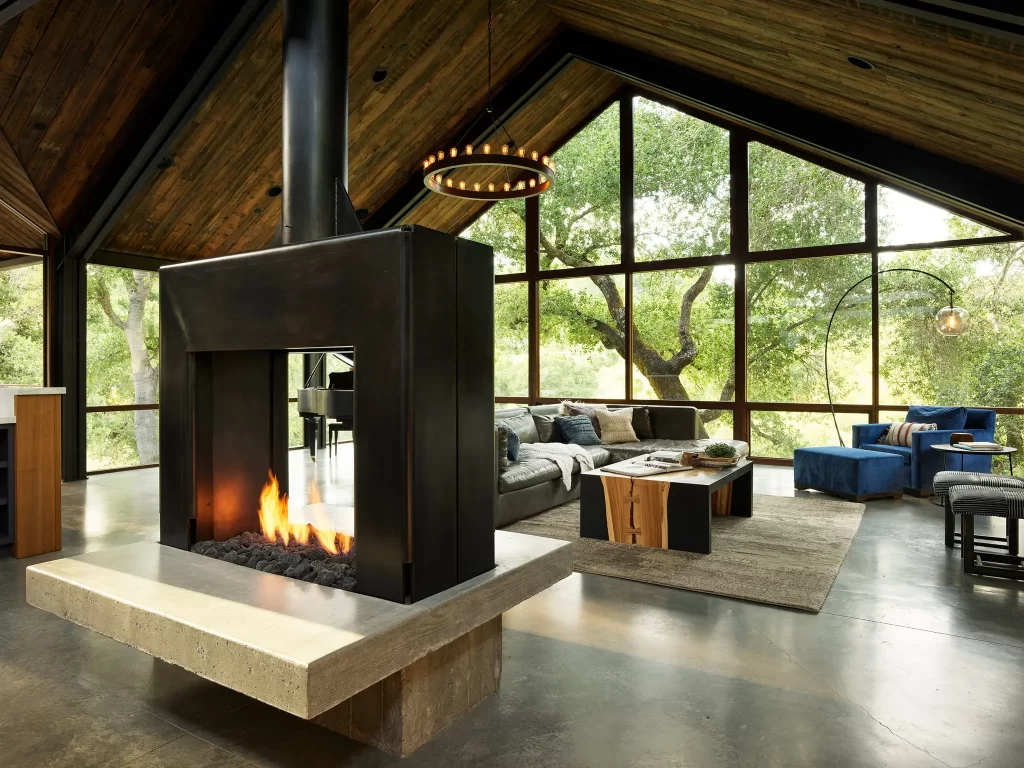

Project Year
2014
Company
Field Architecture
Project Name
Pinon Ranch
Location
Portola Valley, California.
PINON RANCH
Like many other, the homeowners of Pinon Ranch, aimed to create a home that reflected their passions. After searching for the perfect location, they stumbled upon a spacious rural lot in the San Francisco Bay Area in 2012. This property featured oak trees, a grassy meadow, and a house with structural issues.
Inspired by Field's modern homes, they envisioned the potential of the site through sketches and consultations. Collaborating with Ground Studio, they developed plans to remodel the property. They covered the barn-like structures in cedar on the exterior and added concrete floors, paneling, and expansive windows to maximize natural daylight.
CAOBA, responsible for the project's doors and a pivot louver, also designed a monitor roof with clerestory windows for sunlight and ventilation. After all the renovations, they transformed their modernist farmhouse into a structure that embodied the essence of a 21st-century barn.
FOR THIS PROJECT, WE SUPPLIED:
Windows
-
Outswing casement
-
Awning
-
Fixed
-
Direct set
-
Window wall
Exterior Doors
-
Single swing
-
Barn
-
Garage
Interior Doors
-
Swing, single and double
-
Pocket
-
Barn
Millwork
-
Pivot louver
